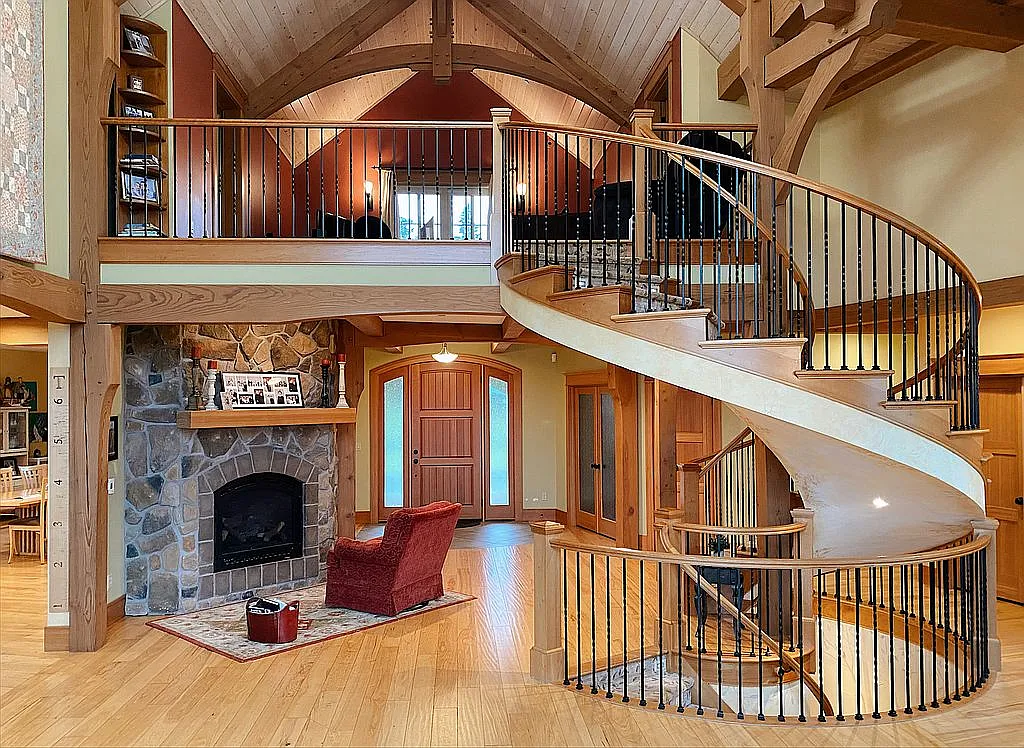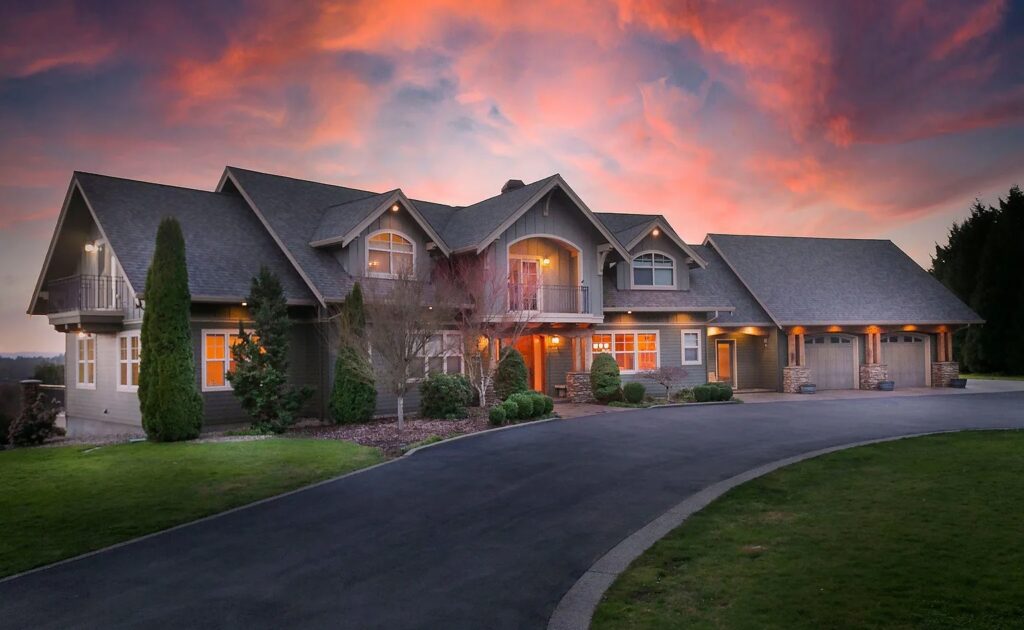Expert Home Design for the Pacific Northwest
Precision Design from a Builder's Perspective
With over two decades of experience, Rosewood Design brings deep craftsmanship and thoughtful design to custom homes across Southwest Washington.
Our team works closely with homeowners and design professionals to create tailored woodwork that reflects each client’s lifestyle while honoring the distinct character of their home and property.
Every detail is considered. Every space is shaped with intention. The result is custom woodwork that feels both timeless and deeply personal.

Common Challenges in Custom Home Design
Translating Vision to Reality
You may have gathered inspiration for years, but turning those ideas into a cohesive, functional design can feel overwhelming.
Rosewood Design helps bring clarity to the process, shaping your vision into a thoughtful, well-crafted plan that captures what matters most while anticipating and eliminating potential challenges.
Technical Complexities
Navigating building codes, site constraints, and structural requirements can be complex, but it’s a critical part of designing a home that’s both beautiful and buildable.
Rosewood Design brings technical insight into every stage of the process, ensuring your plans account for these details from the start, so construction moves forward smoothly, without costly surprises.
Construction Feasibility
A design should inspire, but it also needs to work in the real world. At Rosewood Design, we create plans that builders can trust drawings that translate seamlessly from concept to construction.
With a solid understanding of practical building methods, we refine each detail to avoid costly inefficiencies, ensuring the final design is both beautiful and buildable.
Budget Reality
Every design choice influences your overall investment. That’s why Rosewood Design takes a thoughtful, budget-conscious approach helping you understand cost implications early in the process.
We focus on what matters most to you, offering creative solutions that align with your vision while making the most of your resources.
Our Home Design Process
Site & Vision Analysis
Every project begins with a careful study of your property, its natural light, topography, views, and any site-specific considerations. Just as importantly, we take time to listen.
Understanding your vision, needs, and priorities allows us to design a home that feels deeply connected to both the land and the way you live.
Concept Development
From our initial analysis, we develop tailored design concepts that reflect your priorities and bring out the full potential of your property.
Each concept is thoughtfully presented to help you clearly envision how the spaces will look, feel, and function, long before construction begins.
Refinement & Documentation
Together, we refine the design through a thoughtful, collaborative review process shaping every detail until it feels just right.
From there, Rosewood Design prepares comprehensive construction documents that give builders the clarity they need to bid accurately and bring your custom home to life with precision.

The Result: A Home That Works Beautifully
Clients who work with Rosewood Design enjoy homes that feel both purposeful and personal where beauty, function, and budget come into alignment. Each space is carefully tailored to support daily life while highlighting the unique features of the property.
Because our plans are thoughtfully detailed and builder-ready, the construction process moves forward with clarity and confidence.
Most importantly, homeowners step into a space that feels unmistakably theirs, one that reflects their values, enhances how they live, and quietly impresses with how naturally it all comes together.
Our Home Designs
Mountain
Woods
Forest
Water
Beach
Urban
Ready to Maximize Your Property's Potential?
Let’s begin with a Site & Vision Clarity Session.
During this visit, Rosewood Design will assess the unique opportunities and constraints of your property, while listening closely to understand your goals, lifestyle, and vision for your future home.